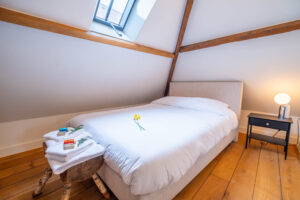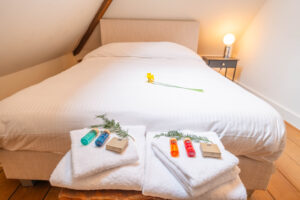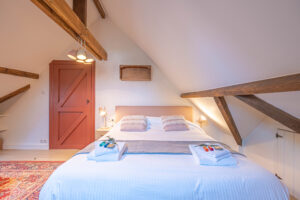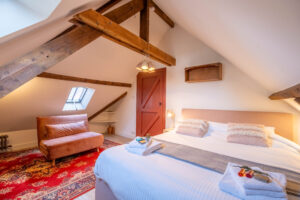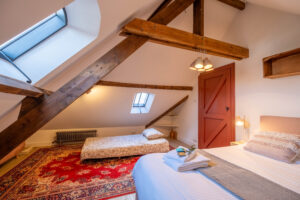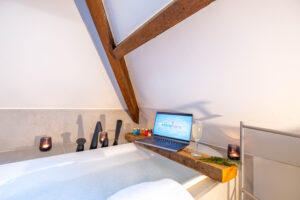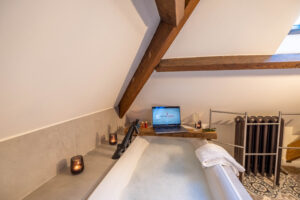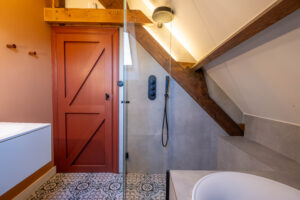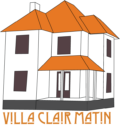information
Where timeless charm dances with modern comfort
Craving an unforgettable holiday on the Belgian coast, where timeless charm mingles with modern comfort? Look no further than Villa Clair Matin. Nestled in the heart of De Haan's picturesque Concession district, our authentic villa offers a distinctive haven for your seaside escape.
Villa Clair Matin accommodates up to 12 adults (and 2 children) in a charming setting where each room tells its own story, enriched with all the modern comforts for a carefree vacation. Whether you're spending time with family, friends, or your loyal four-legged companion, our villa promises an unforgettable experience with the invigorating sea breeze.
4 double beds
1 sofa bed (double)
4 single beds
12 persons (+2 children)
5 bedrooms
1 convertible bedroom
2 bathrooms with bath and shower
3 separate toilets
All amenities
Ground floor
Well-Equipped Kitchen:
– Dishwasher
– Large stove with 6 gas burners
– Spacious oven
– Large fridge with freezer compartments
– Coffee maker, Nespresso machine, kettle, microwave
Spacious Living Room
A large living room with an adjacent dining area. The TV is a smart TV with Apple TV and Airplay. The room also features a cozy wood-burning stove, adding extra warmth and ambiance during the colder months.
Additional Living Room | Bedroom
This additional living room, located at the back of the villa, was once the dining room for the household staff. It includes a seating area for relaxation and a writing desk for those who wish to work in peace.
The large sofa can also be used as an extra bed, allowing this room to function as a sixth bedroom. Although the sofa bed has a full-sized mattress, it is still a sofa bed and serves as a convenient option for those who prefer to avoid stairs.
Garage and Toilet
On the ground floor, there is a separate toilet as well as a garage with a washing machine. Originally built for carriages, the garage unfortunately does not accommodate cars but is ideal for securely storing bicycles. There is a driveway in front of the garage for parking.
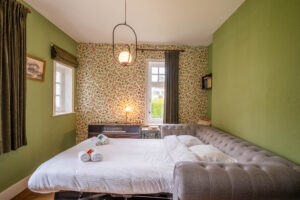
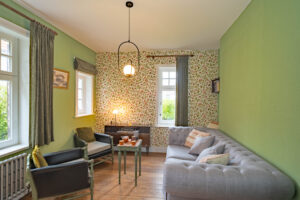
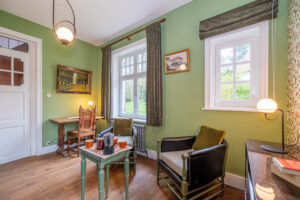
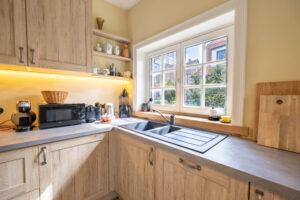
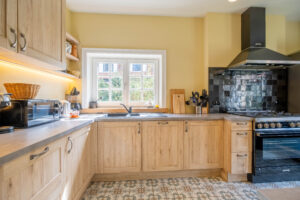
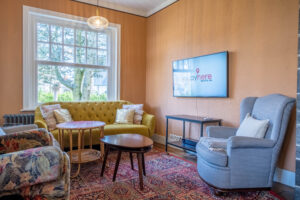
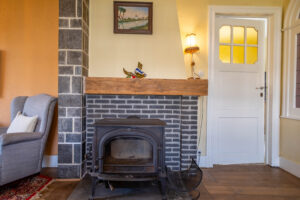
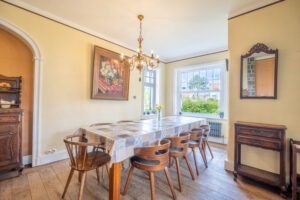
First Floor
Three Bedrooms:
On the first floor, there are three bedrooms.
Bedroom 1 has a double bed with the original sink.
Bedroom 2 also has a double bed with the original sink.
Bedroom 3 has two single beds that can be separated or joined to form a double bed. This bedroom also has the original sink.
Bathroom
The bathroom on the first floor is the largest and is generously equipped. It features a vanity with two sinks for comfort and convenience, with the marble element of the vanity inspired by the original dressers found in bedrooms 1 and 3. In the original Belle Époque villas, there were no bathrooms. The household staff would heat water in the morning and bring it in pitchers to the dressers in the bedrooms.
There is a freestanding bathtub where you can relax with a book and a glass of wine or champagne. The shower features an exceptionally large showerhead, over 50 cm in diameter, with three settings: mist spray, rain shower, and waterfall. A small wellness experience!
Separate toilet
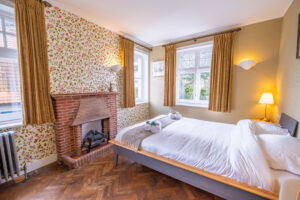
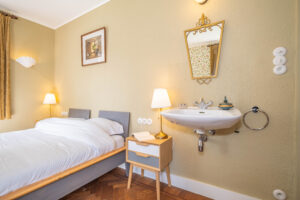
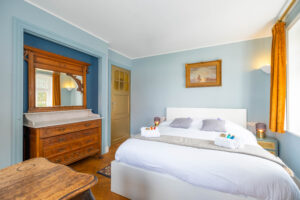
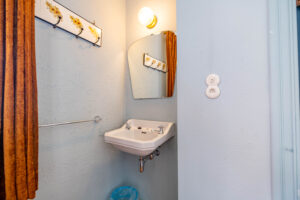
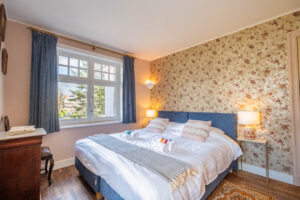
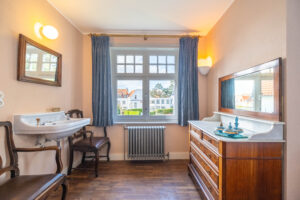
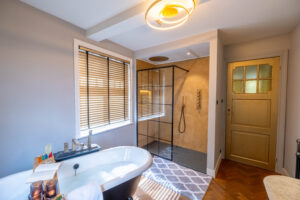
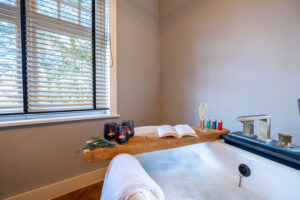

Second Floor
Two Bedrooms:
On the attic floor, there are two bedrooms. These were originally the bedrooms for the household staff. During the renovations, the old and small bedrooms were transformed into two rooms: a large family room and a more standard bedroom.
The attic bedroom, or Bedroom 4, has a double bed.
The large bedroom, or family room, has a double bed and two single sofa beds.
Bathroom
The bathroom is smaller than the one on the first floor. It also has a separate bathtub and shower, making it ideal for a young family in need of their own bathroom.
Separate toilet
